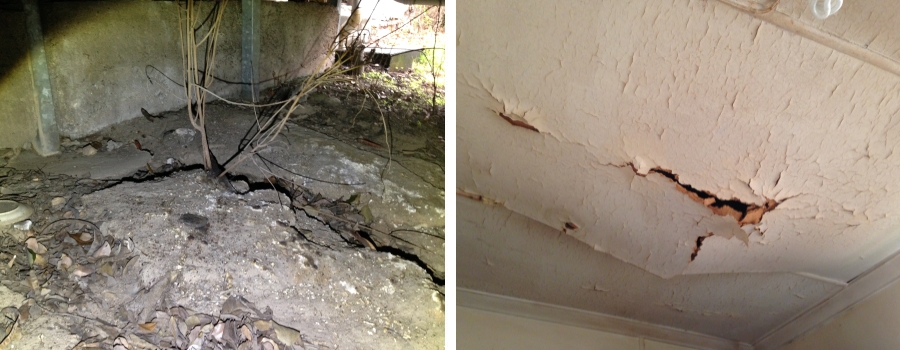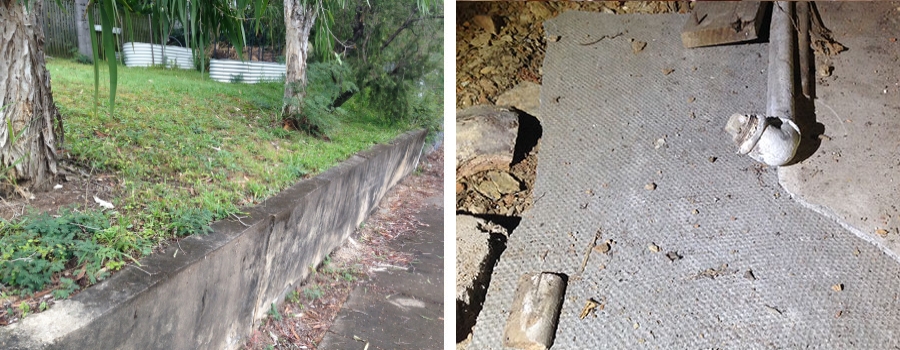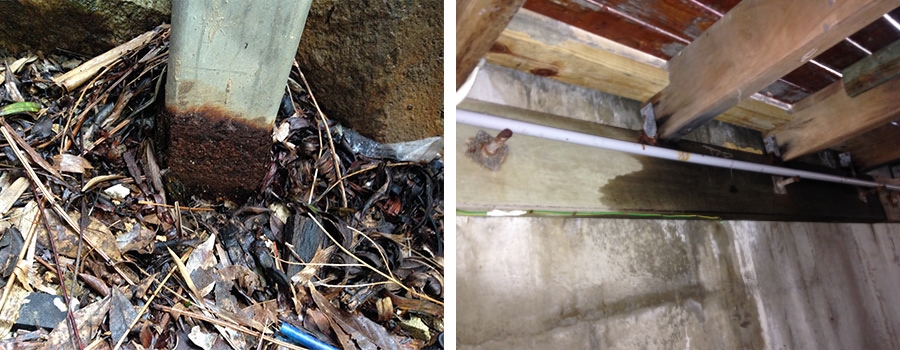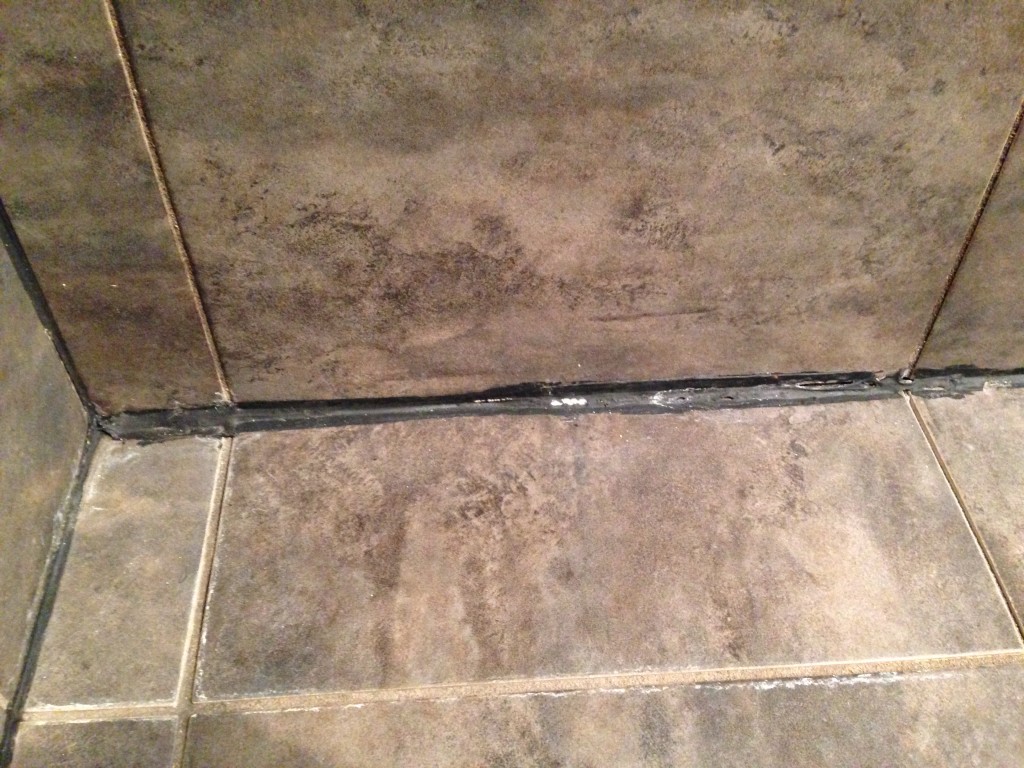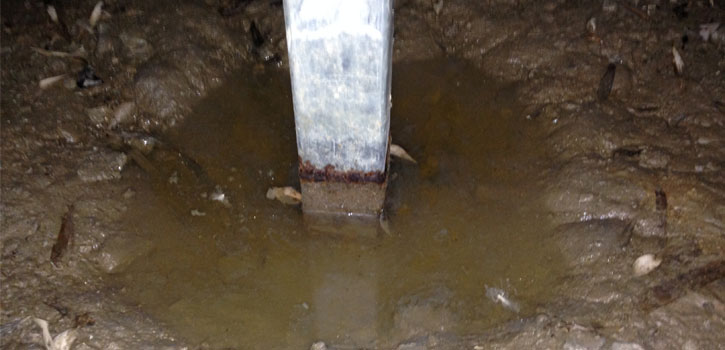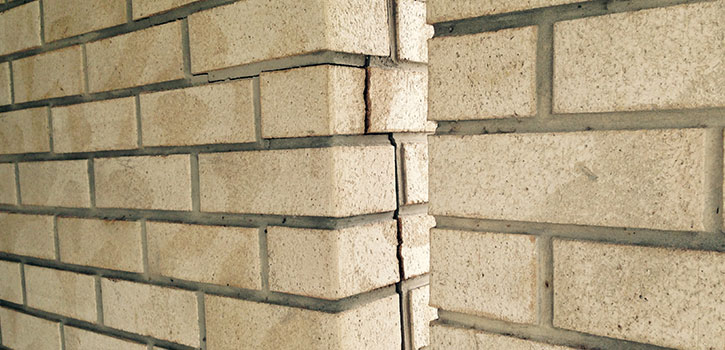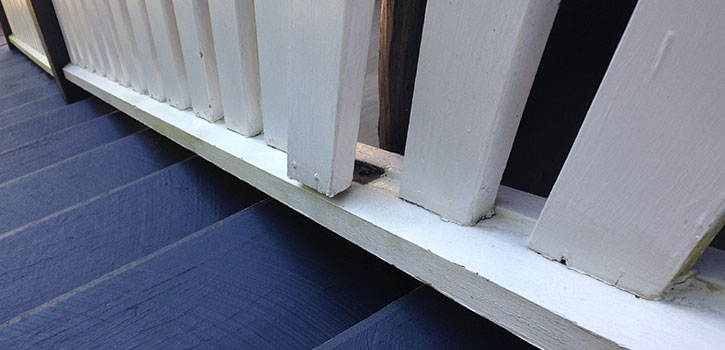Retaining Wall Information
The following information is relative to the conditions and legislation in place at the time this document was created (January 2020). If there has been any subsequent changes or amendments to the building legislation governing the installation of Retaining Walls for Residential Properties after January 2020, then obviously these changes would not be reflected in this information and furthermore some information may not be accurate and in line with the most up-to-date legislation in place for this reason.
In view of this, we have a legal obligation to advise you, that you must not act on the information without first making further enquiries yourself, specifically in relation to what current legislation is in place for the installation of Retaining Walls at Residential Properties, in order to determine that it reflects the information we are providing in this document.
General information on Retaining Walls
Retaining Walls are very commonly found on residential blocks, of a sloping nature predominantly, as there is normally a need to retain some foundation material within the block, and in conjunction with this an ability to create a more level and usable block. The primary function of the Retaining Wall is to retain the foundation material directly adjacent to the wall.
There are many critical stipulations that must be followed, in order to ensure the quality of a Retaining Wall is achieved. These will be elaborated on within this document and examples include: the choice and type of material used for a Retaining Wall i.e. are they suitable to the environment? The quality of workmanship during the building of the Retaining Wall and the need to ensure that the best possible drainage is in place for the Retaining Wall.
Any failure to ensure that the best standards are implemented during Retaining Wall construction can have catastrophic and extremely costly results i.e. by not ensuring adequate drainage is in place may result in the retention and build-up of moisture against the wall, including a significant load discharge and pressure on the Retaining Wall. This is known to cause a common failure of retaining walls, referred to as rotation. Other defects that may arise as a result of inadequate drainage for retaining walls include cracking to masonry materials, advance decay with timber walls and general deterioration caused to the materials as a result of them being subjected to excessive moisture.
The golden rule must always be to ensure the best possible practices are carried out throughout the entire process of Retaining Walls being constructed, from the moment it is designed, to the decisions made about what materials should be used and in ensuring excellent work practices are done during construction etc.
There are significant costs involved with the construction of retaining walls (in some cases in the tens of thousands of dollars), especially so where the walls are larger and retain significant land and this is no different where there is a need to repair any Retaining Walls, as a result of poor workmanship or decision-making. This should be avoided at all costs.
There are many areas of legislation that are relevant to Retaining Wall construction and these will be commented on later in this document.
Under the terms of the Dividing Fence Act, on most occasions adjoining property owners share the costs of fence maintenance and replacement, on a 50-50 basis. This is not the case with Retaining Wall construction and it is more complex and can be at times somewhat problematic, resulting in litigation occurring.
The general rule that is in place is that the responsibility for the maintenance and replacement of any Retaining Wall is the sole responsibility of the owner of the land whose land is being retained. A failure of them to maintain the Retaining Wall would result in foundation material falling onto the land of the adjoining owner, who is obviously lower than his neighbour.
There can be exceptions to this rule however and one should always seek legal advice for concise clarification. An example of where this differs is where the owner of a block that is lower than his adjoining neighbour, decides to install a swimming pool and as part of this process creates a Retaining Wall which is in fact retaining the land of his neighbour. As they have created the wall for their betterment and installation of the swimming pool, they incur the responsibility and cost of maintaining and replacing the wall moving forward.
Key legislation for Retaining Walls:
There are several Australian Standards that govern the manner in which Retaining Walls must be designed and installed and the majority of these are listed below.
• Australian Standard AS:4678 ‘Earth Retaining Structures’.
In 2019 the National Construction Code added this standard to those that are referenced by the code and in doing so compliance to all particulars within the standard is mandatory when constructing any Retaining Wall that is a minimum of 800 mm in height.
The most positive thing to come from the referencing of this Standard in the National Construction Code was that it triggered a mandatory requirement for any Retaining Wall in excess of 800 mm in height to be constructed with materials that will give it a minimum life of 60 years.
Over the last 20 years of carrying out inspections, it’s become very apparent that the area of Retaining Wall design and installation of residential properties was very inadequate, primarily as there was no such requirement to have a minimum aforementioned design life of such longevity, that has only just been introduced last year.
As a direct result of this, and in our opinion probably for incorrect reasons i.e. Builders simply chose to use the cheapest material available for Retaining Wall construction, the overwhelming majority of Retaining Walls installed for residential properties within the Brisbane area over the last 30 years, have been of a timber variety (predominantly hardwood).
On average, a hardwood sleeper Retaining Wall, subject to the conditions it is subjected to during its lifetime, will only last for between 15 to 25 years on average, with some failing even before this time frame, as a direct result of sustaining either termite attack or deterioration through timber decay. Replacing large Retaining Walls is normally a very expensive exercise and that is why the recent change to ensure there is a minimum design life of 60 years will be a fantastic and long overdue requirement for Retaining Wall construction and will in essence eliminate the use of timber for this reason.
• Australian Standard AS:4100 Steel structures
• Australian Standard AS:4680 Steel reinforcing of masonry retaining walls
• Australian Standard AS:3600 Design of concrete structures
Retaining walls and their relationship with the Building Act (1975) and Building Regulations (2006)
Other very important pieces of legislation that must be considered and adhered to during the construction of Retaining Walls, are the Building Act 1975 and the Building Regulation 2006.
Within Schedule 1 of the Building Regulations, it outlines the situations where a Retaining Wall does not require any Building Application to be lodged for its construction, with the relevant council authority – via private Building Certifiers.
Examples of when Retaining Walls can be built without applying for a Building Approval include:
• Where a total height of the wall and of the fill being retained by the wall is no more than 1 m above the walls natural ground surface. Adversely, any Retaining Wall measuring in excess of 1 m must be subject to a Building Application being lodged for consent to construct the wall and approval being given by a licensed Building Certifier and also requiring a Final Inspection Certificate to be issued at the conclusion of the walls construction.
• Where the wall is no closer than 1.5 m to a building or another Retaining Wall there is no requirement to apply for a Building Approval
• No requirement for a Building Approval is necessary providing there is no surcharge load applied to the soil being retained by a wall (from people or vehicles etc moving over the soil), or from the effects of rainfall, that causes the structural integrity of the wall to be compromised.
The term given to any construction work that is carried out and is not subject to the requirement to have a formal Building Application lodged with the relevant council authority to carry out the construction is that it is ‘self-assessable’.
Any construction of Retaining Walls that require a Building Approval to be submitted, but do not have this done, is an offence under Queensland’s statute law, specifically the Building Act and heavy monetary penalties can be imposed for these breaches.
Council Building Codes and Infrastructure and their effect on Retaining Wall Construction
In relation to the Brisbane City Council, there are a number of various codes that apply to residential properties. Examples of this are the ‘Small Lot Code’ for buildings constructed on residential allotments under 450 m² and the Design and Siting Code for buildings constructed on residential allotments in excess of 450 m².
Within these codes there are certain stipulations and measurements given in relation to what is acceptable for the construction of Retaining Walls, specifically as to where they can be built on the block, with minimum setbacks and clearances listed from the boundaries for each of these Codes.
Obviously, the other consideration that must be given and recognised during the construction of a retaining wall, is that they must be positioned clear of any Council easement or infrastructure e.g. sewer or stormwater pipes.
Most common materials used for Retaining Walls
Many materials can be used when Retaining Walls are constructed, with the overlying and critical criteria being that any material used must comply with all of the relevant Australian Standards applicable to Retaining Wall construction.
As mentioned previously, historically the most common material used for Retaining Wall construction has been hardwood sleepers and this has been very problematic for property owners right across Brisbane due to the rapid rate of deterioration and need to replace the walls at a significant cost, usually within a maximum of 25 years from when they are first installed. Recent changes however will put an end to this, as there is now a design life requirement for any Retaining Wall constructed over 800 mm of 60 years minimum.
The majority of materials used for Retaining Walls constructed for residential properties in more recent times, have moved towards masonry – predominantly of a masonry block, concrete sleeper variety etc.
Another very common material being used in recent times, is that of very large boulders stacked on top of and to the side of each other. The large boulder Retaining Walls have significant and obvious value in terms of their longevity, as they won’t break down like other materials would however they are very problematic and inadequate when it comes to their effectiveness with the drainage of storm water during rainfall periods.
Commonly identified Retaining Wall defects during our Building Inspections
Cracking, rotation and efflorescence in masonry Retaining Walls
All of these issues are completely avoidable, so long as good work practices are carried out during the construction of the Retaining Wall.
Not all kinds of cracking in masonry Retaining Walls is an indication that there is a fundamental and major failure in the integrity of the Retaining Wall. In fact, cracking in masonry structures is very common, primarily due to the fact we construct the Retaining Walls on foundation material that will naturally move and swell/shrink depending on the environment during its lifetime.
Always be aware of any mature trees that may be nearby any Retaining Walls, as their root system can at times be very destructive and for this reason their presence near Retaining Walls is not desirable.
Rotation occurs for a number of possible reasons, the most common cause being that the discharge placed upon the wall from the soil being retained has been too significant and pushed the wall outwards. Inadequate drainage is one of the most common causes that can cause excessive load discharges, as the weight of wet soil almost doubles compared to when it is dry. An inadequate design of a Retaining Wall could also cause rotation to occur, amongst some other factors i.e. there may be undersized vertical supports for the walls, or an inadequate footing.
Whatever the cause, rotation is far from desirable, as it not only compromises the integrity of the Retaining Wall, it also has a rather unpleasant aesthetic and visual appearance.
The presence of any white salt type material on the surface of masonry Retaining Walls, or the peeling of any paint from surface of the wall, can often be an indication that there is an inadequacy of drainage in place and once again can have quite an unpleasant visual effect.
For information about any defects pertaining to a masonry retaining wall over 1 m in height, you must always seek the qualified advice of a Structural Engineer, as the Courts have decided that only these kinds of professionals can provide advice that can be acted and relied upon.
Cracking, rotation and efflorescence in masonry Retaining Walls
Where there are falls that measure over 1 m, from the top of a Retaining Wall to the ground below, it is legally required for there to be fall protection installed along the top of the Retaining Wall, that complies with all of the stipulations of the relevant Australian Standards and National Construction Code.
More often than what we would like, we identify a lack of fall protection in these kinds of situations and obviously this is a breach of the building laws and requires immediate rectification. There must always be fall protection installed where Retaining Walls are in place and there is a drop of more than a metre to the ground below from the top of the wall.
Significant termite damage and timber decay to timber walls
By far the most common timber used for retaining wall construction that is subjected to termite attack and decay, is that of the hardwood variety. It seems that the preservative treatment given at the time the timber is milled (CCA – Copper, Chrome and Arsenic) does not fully absorb into all areas of the timber, by nature of the fact the timber is so tough and hard. When the sleepers are installed over time these unprotected areas of the timber are quickly identified by any foraging termites and also deteriorate and decay far quicker due to the lack of any preservative treatment in some areas.
Fortunately, the recent changes in the legislation for Retaining Walls, specifically that there be a minimum design life of 60 years for any new Retaining Wall constructed over 800 mm high, will eliminate the use of hardwood sleeper Retaining Walls and subsequently as a direct result of this eliminate what has been a very significant problem in relation to the reliability and integrity of Retaining Walls used for residential properties in the Brisbane area in the last three decades or so.
Substandard drainage, especially in the case of large boulder Retaining Walls
Having an inadequacy of drainage for any Retaining Wall will almost certainly result in negative consequences and in the worst case scenarios potentially affect the structural integrity of the Retaining Wall. It is absolutely critical that for all Retaining Wall construction, the best possible drainage be in place directly behind the wall, so that all stormwater is captured and diverted effectively into drainage outlets and not retained behind the wall.
The retention and build-up of moisture behind Retaining Walls will severely increase discharge upon the Retaining Wall through the excessive wetness of the soil. Foundation material is known to triple in weight when it is subject to excessive moisture. Built-up moisture behind retaining walls also have the possibility of weakening of the integrity and functionality of the Retaining Wall.
One of the more common Retaining Walls used in modern construction is that of large boulders placed to the site and on top of each other and whilst there is no doubt that the use of stone will provide excellent longevity and lifespan for the Retaining Wall, these kinds of Retaining Walls are very poor and problematic with their drainage abilities. The very nature and size of the boulders means that when they are placed beside and on top of each other there are very large gaps present, which eliminate the ability to install adequate drainage and furthermore allow for foundation material to pass through the walls and not be retained.
No building approval and certification for retaining walls requiring this to be done
Any retaining wall being constructed over 1 m in height must have a formal building application lodged and be subject to inspections and a final inspection certificate. On many occasions retaining walls are constructed in excess of 1 m in height without the required approvals and certification being done and therefore are constructed and an illegal manner.
Summary:
• Retaining Walls are common building practice used for residential properties – particularly on sloping blocks or cut and fill sites.
• Their primary responsibility is to retain foundation material on a block.
• It is essential that good drainage be installed behind the wall so there is not a build-up of excessive moisture causing a possible failure of the Retaining Wall e.g. rotation of wall etc.
• Depending on type of material, length of the wall and height of the wall – the replacement of a Retaining Wall can be extremely costly, up to tens of thousands of dollars in some instances.
• In view of this, when purchasing a residential property, a purchaser should always make sure that any Retaining Walls that may be in place are fully inspected with all areas being visually available, so a determination can be made on the condition of the walls and what costs may be required in future.
• Various types of materials used, timber, masonry, masonry block, landscaping pavers etc. All walls over 800mm must have a design life of at least 60 years, under the terms of the Australian Standard
• Building Approval and Certification required for walls over 1 m in height, under the terms of the Building Act 1975 and Building Regulations 2006
• Our experiences have led us to conclude that, without exception, despite being one of the more expensive types of Retaining Walls to construct, the most preferable and reliable material, or form of Retaining Wall, is that of a masonry block wall, core filled with concrete and reinforcing steel.
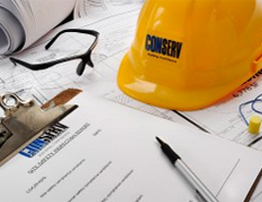



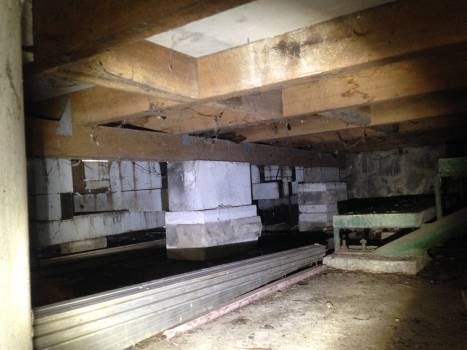
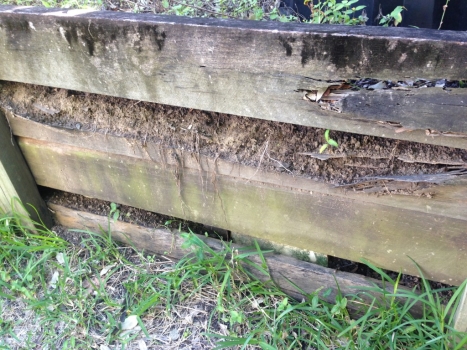
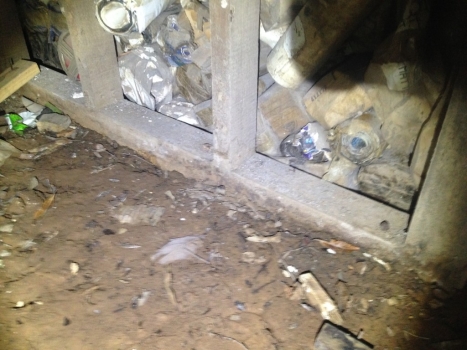
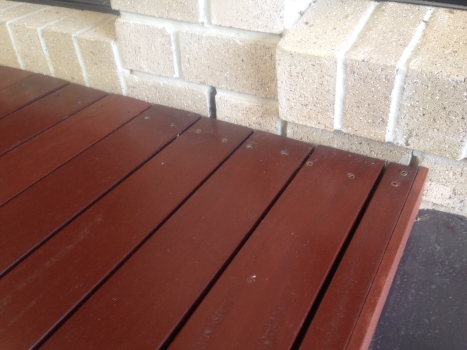
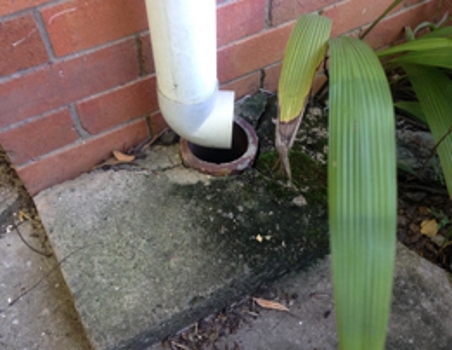 All too often during our inspections we identify areas which are conducive to the collection of retained ground moisture near a structure. Elevated moisture levels are known to provide conditions favourable to Timber Pest activity, particularly termites, and it is vital that every effort be made to avoid these risks. The most common causes of retained ground moisture are inadequate surface water drainage, downpipes not connected to drainage outlets, no gutters in place for roofing areas, outlet pipes for air conditioners, relief and overflow valves for hot water cylinders, corroding and join leakages of gutters and downpipes, defective or incomplete flashing and plumbing for rainwater tanks leaking. These are all issues which can be, and should be rectified, if they are in existence at a property.
All too often during our inspections we identify areas which are conducive to the collection of retained ground moisture near a structure. Elevated moisture levels are known to provide conditions favourable to Timber Pest activity, particularly termites, and it is vital that every effort be made to avoid these risks. The most common causes of retained ground moisture are inadequate surface water drainage, downpipes not connected to drainage outlets, no gutters in place for roofing areas, outlet pipes for air conditioners, relief and overflow valves for hot water cylinders, corroding and join leakages of gutters and downpipes, defective or incomplete flashing and plumbing for rainwater tanks leaking. These are all issues which can be, and should be rectified, if they are in existence at a property.
