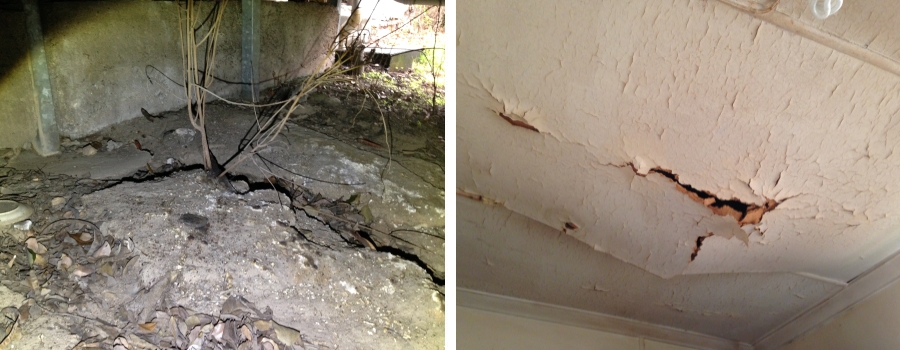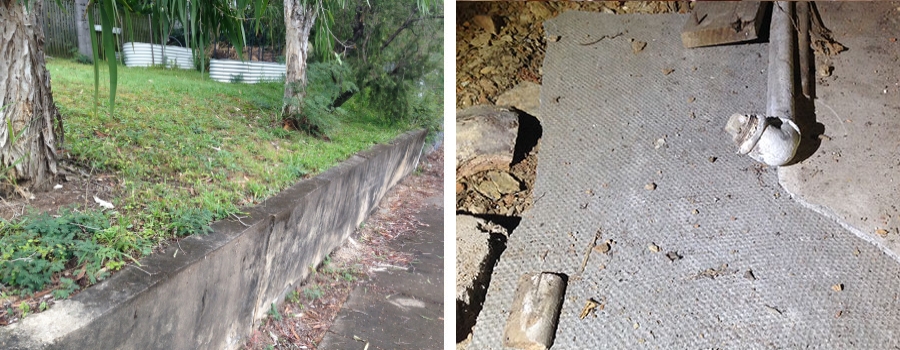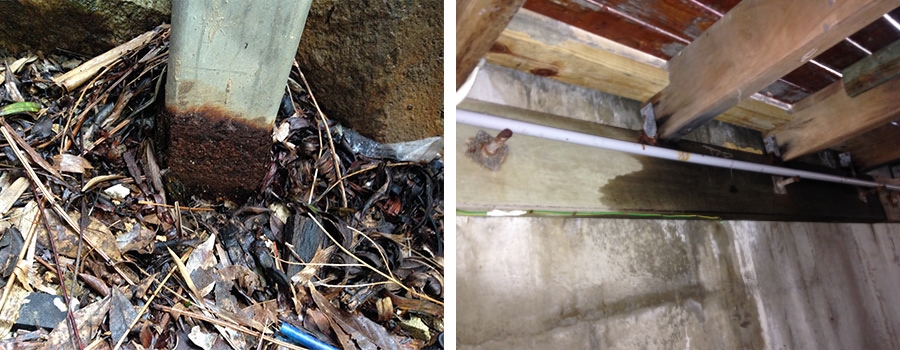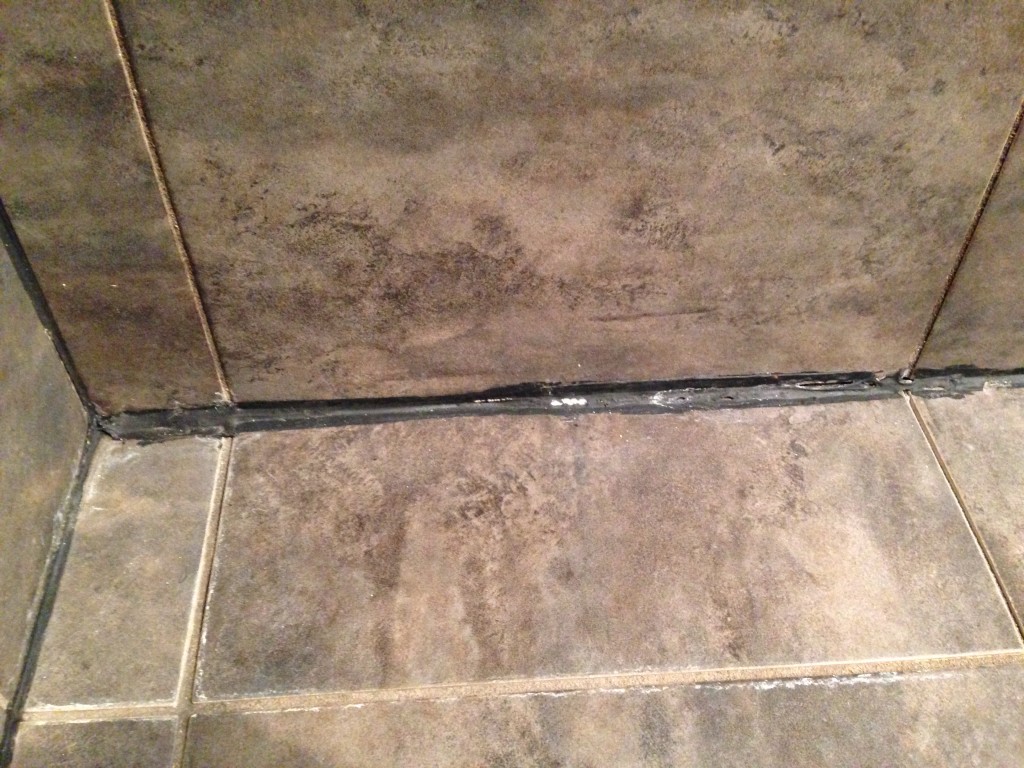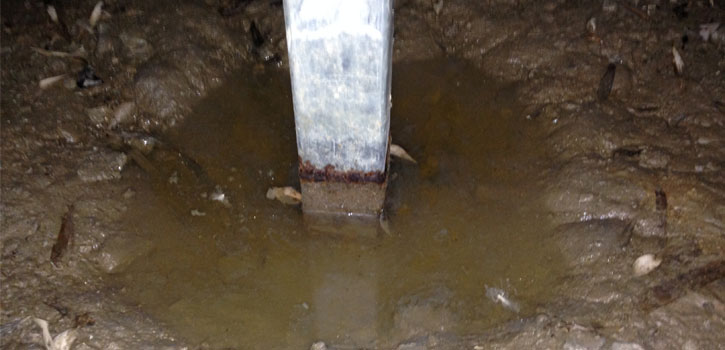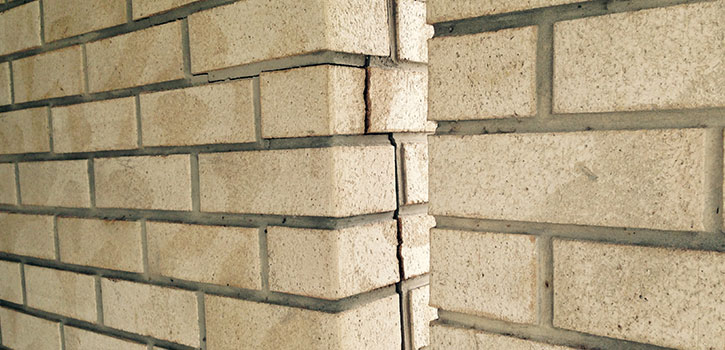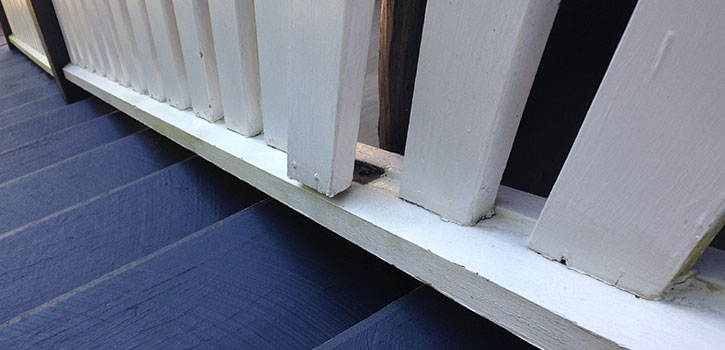Balustrade information
The following information is relative to the conditions and legislation in place at the time this document was created (January 2020). If there has been any subsequent changes or amendments to the building legislation governing the use of an installation of Balustrades after January 2020, then obviously these changes would not be reflected in this information and furthermore some information may not be accurate and in line with the most up-to-date legislation in place for this reason.
In view of this, we have a legal obligation to advise you, that you must not act on the information without first making further enquiries yourself, specifically in relation to what current legislation is in place for the installation of Balustrades at a Residential Properties, in order to determine that it reflects the information we are providing in this document.
Key legislation for balustrades:
In years gone by, the main legislation governing Balustrades (which were formerly referred to as guardrails) was listed within the Australian Standard AS:1657 (the version released in 1992). In 1996 however, when the first edition of the Building Code of Australia was released, far more strident stipulations and conditions were applied to the construction and use of Balustrades in Residential Structures. These changes have remained in place (albeit with some minor changes over the years) from 1996 up until the creation of this document (January 2020).
There are also several Australian Standards that also govern the manner in which Balustrades must be constructed and installed within residential structures and these are listed below.
• AS:1657- 2018 Fixed platforms, walkways, stairways and ladders
• AS:1170.1 Structural Design Actions
• AS:1428.1 Design for Access & Mobility (people with a disability)
• One other main area where guidelines and stipulations for Balustrades are contained, is within the National Construction Code (formerly known as the Building Code of Australia), in Volume 2, section 3.9.2.
Most common materials used for Balustrades:
Many materials are used for Balustrades and Balustrades can come in a variety of styles. The critical criteria that must be followed, is that any material used for a Balustrade, and any Balustrade ultimately installed at a Residential Property, must comply with all of the relevant Australian Standards and National Construction Code.
The most commonly used materials we see in use for Balustrades, during the course of carrying out inspections, are timber, glass, metal, masonry and sheeted, timber framed balustrades.
• Where there are distances in excess of 1 m from the floor level of a platform, deck, step landing, walkway or other similar type structure, to the ground level below, then a Balustrade must be installed that is a minimum of 1 m in height.
• The Balustrade must have no openings within it, that would allow a sphere of 125 mm or more to pass through it.
• Where there are significant drops in excess of 4 m from a structure to the ground level below, there must be no horizontal elements within the balustrade, which would allow for climbing etc, between the zone of 150mm and 760mm from the floor level upwards.
• There are also strict requirements where wire balustrades have been used, in essence stating that the wires must maintain certain tension levels that do not allow them to loosen and become unsafe (these are stated within the National Construction Code).
Commonly identified Balustrade defects during our Building Inspections
Unsuitable materials used
Despite being approved and permissible for use, one of the most common form of balustrades in modern construction, is that of the ‘finger jointed’ vertical slat timber profile. The approximate size of the vertical timbers that form the balusters within the balustrade are around 66mm wide X 11 or 19mm thick. The larger components of the balustrade i.e. top and bottom rails also are of a ‘finger jointed’ nature.
Our experiences have shown during our inspection findings, that where finger jointed timbers are in weather exposed/exterior areas, as is the case for Balustrades, there is an extremely high failure rate and significant deterioration to the materials, which usually occurs within a very short period of time, from the moment they are installed. It is not unusual for us to come across Balustrades that need to be completely replaced because of their deteriorated state, there have only been in place for less than two years. It is extremely unusual for us to see Balustrades of this nature that are in place at a property, that have no deterioration or decay present, or that do not require some form of rectification to be done – usually of a more significant nature.
Another very problematic aspect for these kinds of ‘finger jointed’ timber Balustrades is that where the vertical balusters are fixed to the lower Balustrade rails, almost without exception, a very small and undersized nail is used, which are not of a Galvanised nature and as to be expected, an extremely high rate of corrosion occurs to the fasteners, that begins once again, immediately from the point of installation, and culminates with a complete detachment of the baluster from the rail, creating extremely unsafe conditions for occupants of the property.
Our very strong recommendation we would make to anyone considering what type of Balustrade to use a property, would be that these kinds of Balustrades should be absolutely avoided for the above reasons. Furthermore, only the best quality materials should be in place within any Balustrade, to ensure the integrity of the balustrade and also that the best safety conditions are in place.
Corroding metal balustrades
The predominant material used for Balustrades during the 1970’s and 80’s was metal, particularly for unit construction and high set houses that have decking or balcony areas. As the Balustrades have been in place for several decades, on most occasions when we inspect properties of this vintage and type, we encounter quite significant and advanced corrosion to the Balustrades and the fasteners used to fix the Balustrades in place. In relation to unit construction, it is also very common to find quite significant corrosion at the base of the Balustrade posts, where they are fixed to the concrete slab to the balcony of a unit.
Any material or component of a Balustrade should be completely free from any defect whatsoever and particularly one that can be as invasive and destructive as corrosion, as the presence of any kind of defect obviously weakens and compromises the integrity and effectiveness of the Balustrade. At all times, there should be a focused intention to ensure all Balustrade materials are regularly checked for any defect and prepared when deemed necessary.
Loosening horizontal wire Balustrades
Around the turn of the century one of the most popular forms of Balustrades being used for residential construction, was that of horizontal metal wires. A few years after these became popular, it was identified that these kinds of Balustrades can be very problematic and unsafe, as there were regular occurrences of the metal wires loosening and becoming ineffective as a Balustrade. During our inspections, we frequently identify this form of Balustrade and defect being present.
Upon this problem being identified, additions were made within the National Construction Code in relation to this form of Balustrade, which stipulated that where this material is used must adhere to certain tension requirements and remain of a stipulated tension and not loosen in any way.
A few years after these changes were made, there was also another change added to the NCC for Balustrade Designs and Construction. This was in relation to any decking or other similar structure that was built and had a distance of four or more metres to the ground below. It was considered that the use of horizontal wire Balustrades in this kind of environment was unsafe, because it facilitated the possibility of children climbing the Balustrades and being exposed to potentially falling from the deck.
Any Balustrade in place with drops of four or more metres to the ground below, must have no ability to facilitate climbing i.e. no horizontal members are allowed within Balustrades in this environment in the area positioned within the Balustrade 150 – 760 mm from the floor of the deck.
Corroding metal balustrades
Quite often where timber Balustrades are in place, and are not of a ‘finger jointed variety, usually for older properties, it is very common for there to be a weakening at the point where the Balustrade is fixed to supporting posts i.e. at the end of the top and bottom rails for the Balustrade.
Detaching Balustrade rails from supporting posts
This can be for a few reasons and some of these include:
• Movement within the materials causing a separation at this point
• An inadequacy of the size and type of fasteners used to fix the rails to the post
• Decay occurring at the ends of the Balustrade rails
Once again, in order to ensure the integrity of the Balustrade at all times and therefore to also ensure that the best possible safety conditions are in place for occupants, regular inspections of these kinds of timber Balustrades should be carried out and where any kind of defect exists as identified by us, immediate rectification should be carried out to eliminate the associated safety risks.
Rebate on lower rail for balustrade facing the wrong way
Where timber Balustrades are in place, that are in the form of having timber slat vertical balusters, that are fixed to the lower rail for the Balustrade. The lower rail usually will be rebated, as this design feature allows the base of the timber baluster to be positioned into the lowered recessed area of the Balustrade rail, and butt up to and against the higher area of the lower Balustrade rail which has not been rebated.
There are two main reasons that this is done. By placing this rebate in the lower Balustrade rail, it allows for moisture not to be trapped at the base of the balusters during rainfall periods, which would increase the risks of decay occurring. The second benefit of having a rebate is that the vertical baluster within the Balustrades cannot be pushed outwards, in the event of it becoming loose, as there is a slightly higher section of timber stopping this from occurring – but only when the Balustrade is fitted correctly with the rebate in the right position.
Way too often when we inspect these kinds of Balustrades, the rebate is actually facing the wrong way, as the Balustrade has been fitted incorrectly and when this is done it completely eliminates the ability for any loose vertical balusters within the Balustrades to not be pushed outwards, or at a very minimum, have some form of protection to stop this from occurring.
It is critical that the Balustrade be fitted so that the balusters cannot be pushed outwards if there is a loosening or failure for some reason.
Non-compliance of balustrades
A Balustrade being fitted for residential construction must comply with the stipulations of any building laws applicable to them at the time of the construction. Unfortunately, in relation to more modern construction, we do encounter a significant amount of non-compliant Balustrades that are in place, that did not comply with the requirements within the Australian Standard and NCC at the time they were installed. In these kinds of situations, this must be considered as being a defect that requires immediate rectification, as it is a breach of Statute Law and building legislation requirements in place.
It is only from around the inception of the Building Code of Australia, in 1996, that there have been very clear and specific stipulations given, in relation to what measurements a Balustrade must adhere to. Where Balustrades are in place for structures that were constructed prior to 1996, it is very common for us to identify non-compliant aspects of these Balustrades. This of course is completely an expected and not an unusual scenario, as the Balustrades were installed well before the legislation was introduced in 1996.
As of the time this document was written, there is no Statue Law requiring any property owner to upgrade any non-compliant Balustrade that may be in place at a residential structure, as long as the Balustrade was installed prior to the more modern day legislation coming into place for Balustrade Design and Construction – usually this means before the year 1996. Obviously, it would be preferable for any Balustrade in place at a residential property to be compliant with the most up-to-date and current legal requirements for Balustrade construction, as this would ensure the best possible safety standards are in place and would also minimise the threat of any potential litigation in the unfortunate event of an accident.
Despite the fact there is no legal requirement for property owners to upgrade any older and non-compliant Balustrades that may be in place a property, owners must be aware of the legal risks associated to them, in the event an accident occurred, resulting in injury or death to someone, which involved non-compliant Balustrades being in place. Historic court decisions that have been made in these kinds of scenarios, where property owners are subject to legal action after an accident occurring at their property with non-compliant Balustrades in place, in terms of today’s standards, but that were completely acceptable when they were installed many years ago, have been made against property owners and resulted in them being liable for significant costs.
The Court states that whilst there was no obligation for a property owner to have upgraded older Balustrades to the more modern standard, had they have done so, this would have mitigated the possibility for any accident to have occurred and furthermore that they had a Duty of Care, under their Common Law Obligations, to ensure that Balustrades were in place that were compliant to today’s requirements.
Summary
• Balustrades perform extremely important safety functions, particularly where they are in place for structures that have large distances from the floor of the structure to the ground below. For this reason, they should be treated with the respect they deserve and never overlooked or taken for granted.
• All property owners should regularly inspect the condition of their Balustrades and carry out repairs/rectifications when deemed necessary and ideally ensure that the Balustrade materials are completely free from any defect and adversely are in the best possible condition. This is of utmost importance, where there are significant heights in place from the floor level of the structure to the ground below.
• Avoid using one of the more common Balustrade materials frequently installed at properties for modern-day construction i.e. where they are of a timber variety and are ‘finger jointed’. Our experiences have shown that these are extremely problematic and have a very high failure rate and a minimal life expectancy.
• Only from around 1996 has the legislation and stipulation for Balustrade requirements and design become more detailed and clear stipulations given for them. All Balustrades installed from 1996 must comply with the stipulations of the legislation in place at the time, with the two big main factors being they must be a minimum of 1 m in height and have no gaps that would allow for a sphere of 125 mm to pass through them.
• Any Balustrades that may be in place at a property that were installed prior to 1996 and are not compliant to the legislation of today, are currently not subject to any Statute Law demanding that a property owner upgrade them and make them compliant to today’s standards. Having said that, in the unfortunate event of an accident occurring with any non-compliant Balustrades of this nature being in place an older property, a property owner would be at serious risk of being subject to litigation, under a breach of their Common Law/Duty of Care Obligations, and would most probably lose, based on historic Court decisions.
In essence, the Courts have concluded through their previous decisions, that whilst there was no legal requirement for a property owner to upgrade any older, non-compliant Balustrades, had they done this, they would have reduced the chances of an accident occurring, as the best possible and safest Balustrades would have been in place. Furthermore, the Courts state that a failure of a property owner to upgrade any older, non-compliant materials at a residential structure, and make them compliant to today’s requirements, is a breach of the Duty of Care/Common Law Obligations.
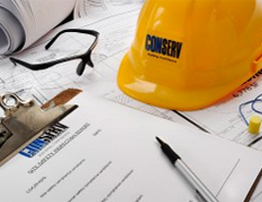
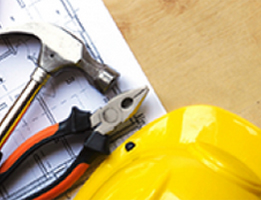


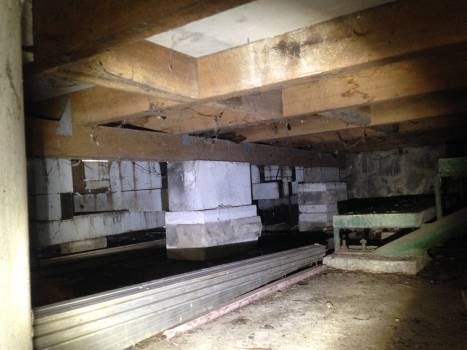
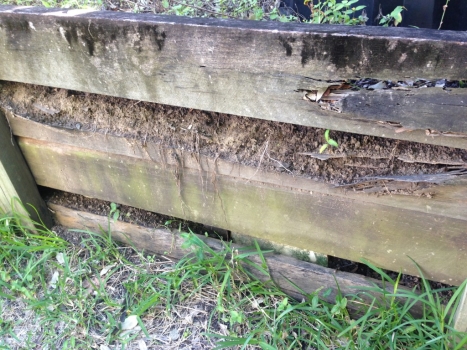
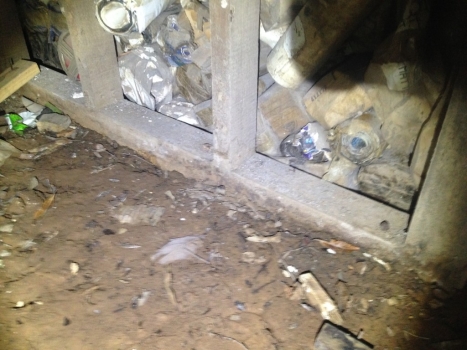
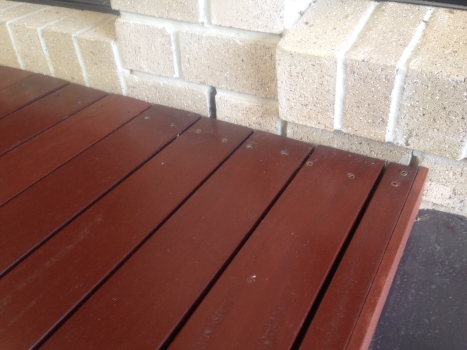
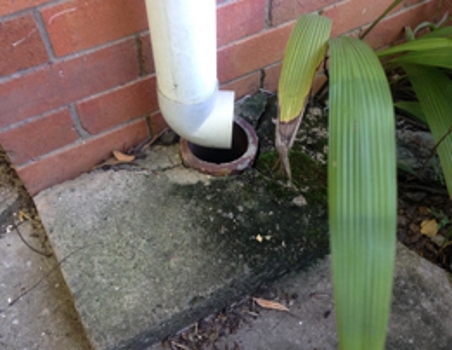 All too often during our inspections we identify areas which are conducive to the collection of retained ground moisture near a structure. Elevated moisture levels are known to provide conditions favourable to Timber Pest activity, particularly termites, and it is vital that every effort be made to avoid these risks. The most common causes of retained ground moisture are inadequate surface water drainage, downpipes not connected to drainage outlets, no gutters in place for roofing areas, outlet pipes for air conditioners, relief and overflow valves for hot water cylinders, corroding and join leakages of gutters and downpipes, defective or incomplete flashing and plumbing for rainwater tanks leaking. These are all issues which can be, and should be rectified, if they are in existence at a property.
All too often during our inspections we identify areas which are conducive to the collection of retained ground moisture near a structure. Elevated moisture levels are known to provide conditions favourable to Timber Pest activity, particularly termites, and it is vital that every effort be made to avoid these risks. The most common causes of retained ground moisture are inadequate surface water drainage, downpipes not connected to drainage outlets, no gutters in place for roofing areas, outlet pipes for air conditioners, relief and overflow valves for hot water cylinders, corroding and join leakages of gutters and downpipes, defective or incomplete flashing and plumbing for rainwater tanks leaking. These are all issues which can be, and should be rectified, if they are in existence at a property.
